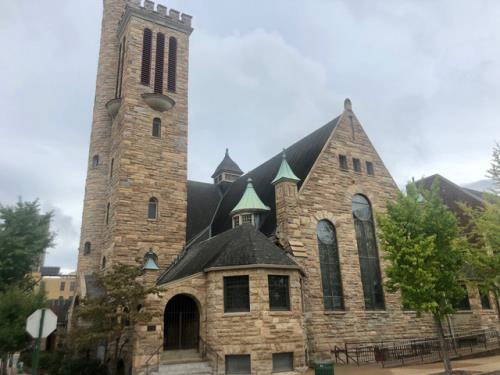
Second Presbyterian Church
photo by John Shearer
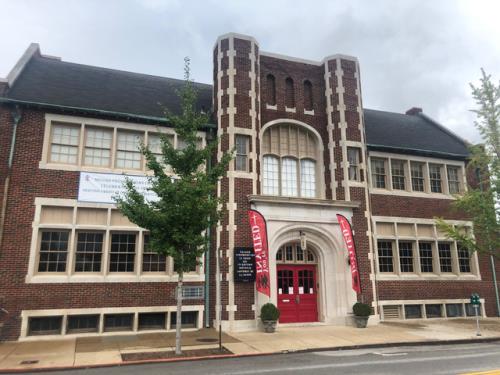
Second Presbyterian Church
photo by John Shearer
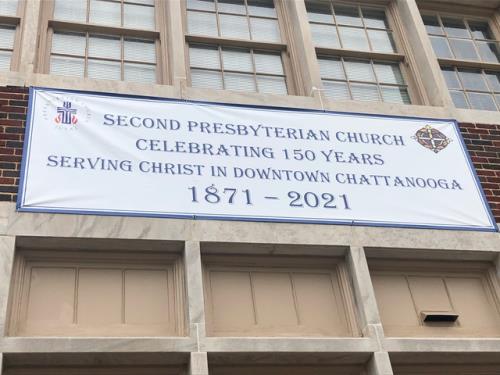
Second Presbyterian Church
photo by John Shearer
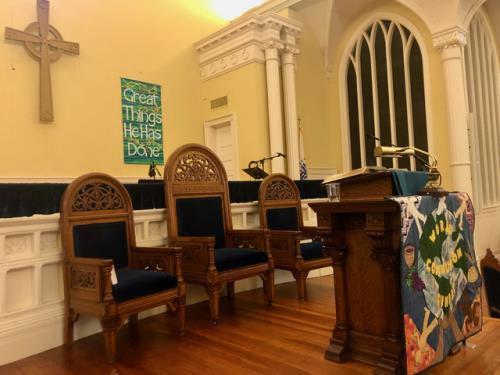
Second Presbyterian Church
photo by John Shearer
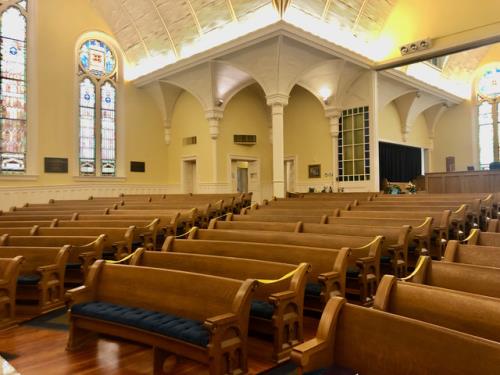
Second Presbyterian Church
photo by John Shearer
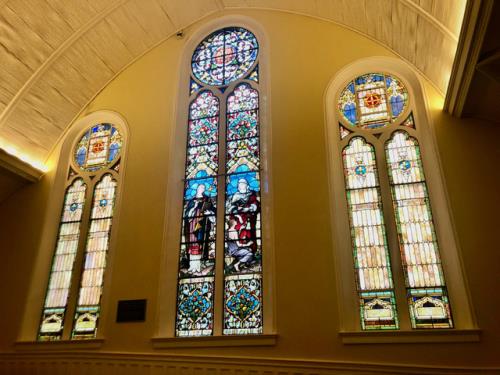
Second Presbyterian Church
photo by John Shearer

Second Presbyterian Church
photo by John Shearer
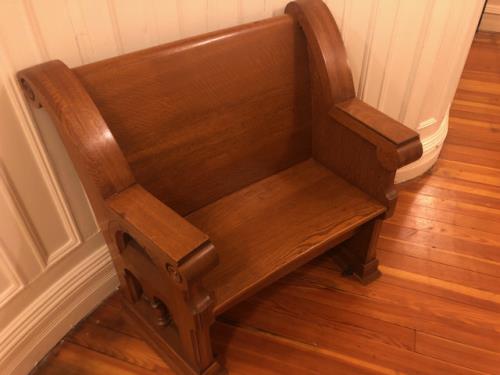
Second Presbyterian Church
photo by John Shearer
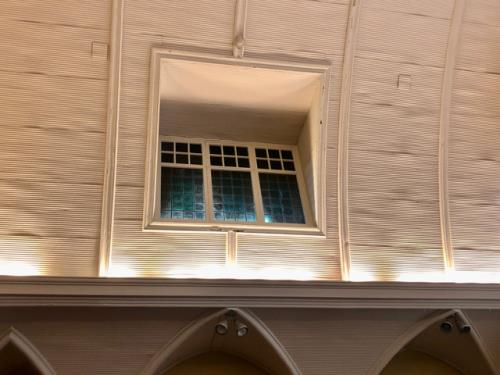
Second Presbyterian Church
photo by John Shearer

Second Presbyterian Church
photo by John Shearer
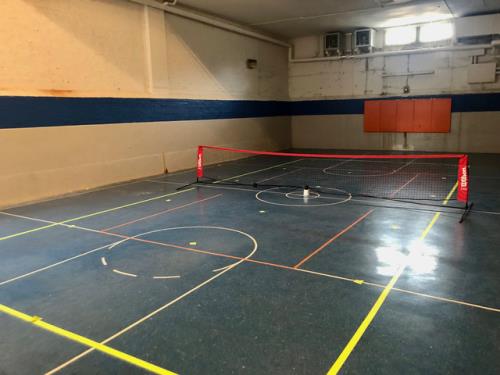
Second Presbyterian Church
photo by John Shearer
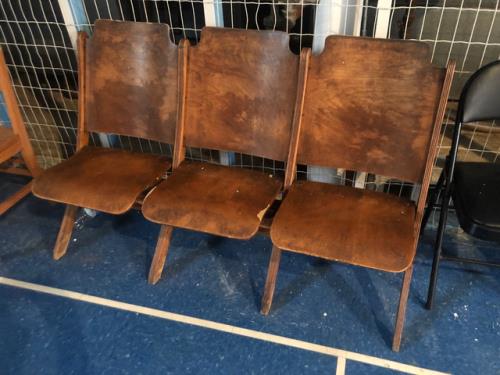
Second Presbyterian Church
photo by John Shearer
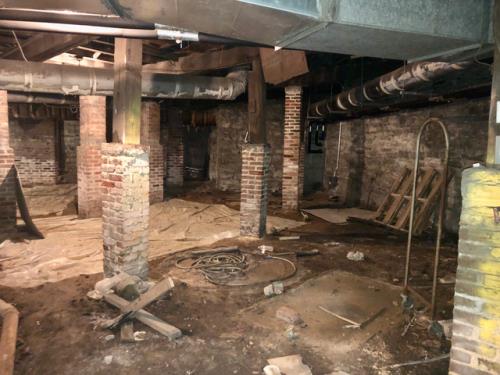
Second Presbyterian Church
photo by John Shearer
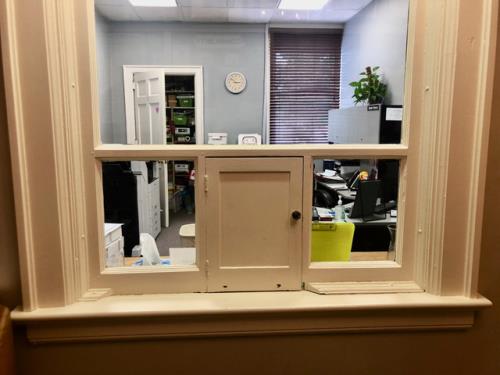
Second Presbyterian Church
photo by John Shearer
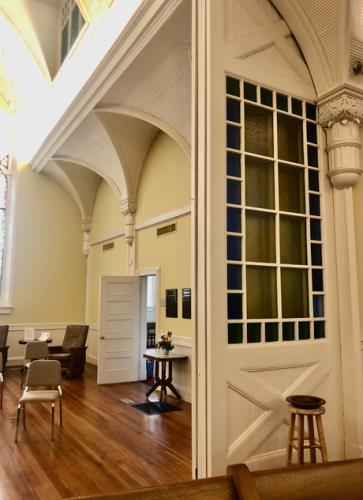
Second Presbyterian Church
photo by John Shearer
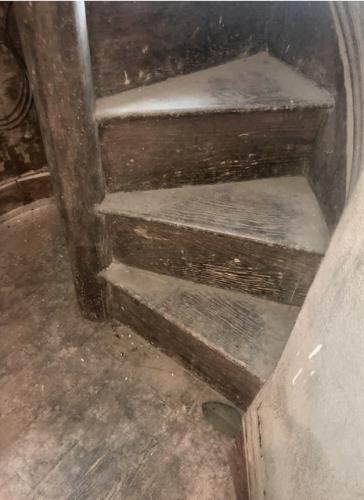
Second Presbyterian Church
photo by John Shearer
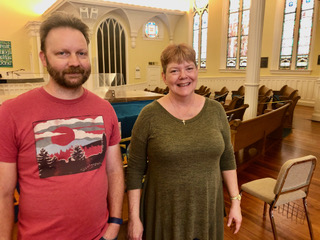
Second Presbyterian staff members Andrew Wilson, left, and Susan Vance

Second Presbyterian Sunday school picture from 1929
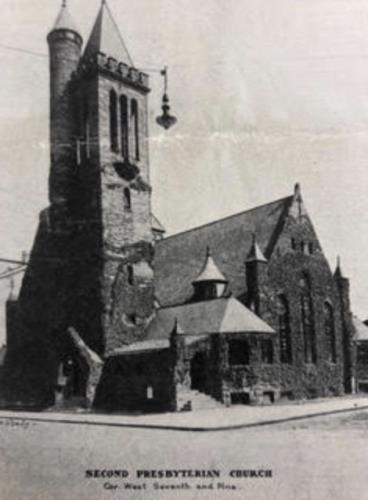
Vintage photo of Second Presbyterian Church

Part of 1891 Times article citing Valk firm as architect

The Rev. Cathy Meyer
Second Presbyterian Church at 7th and Pine streets in downtown Chattanooga has long been appealing to lovers of both architecture and historic buildings.
With its cream-colored stone and its tower, turrets and arches, the building hints of medieval, Richardsonian Romanesque and Victorian influences typical of the era in which it was built.
“It is such an unusually interesting building architecturally,” said the church’s pastor, the Rev.
Cathy Meyer, of the church structure. “And I have never been in a sanctuary like it.”
While R.H. Hunt in recent decades has been credited with being the architect, a Chattanooga Times story written when it opened in 1891, the same year the Walnut Street Bridge was completed, said L.B. Valk and Son of Brooklyn, N.Y., was the church designer.
Like the Hunt firm was in the South, the Valks were also prolific architects throughout the nation and were also known for their praised structures. One of their Southern buildings built also in the early 1890s was the former First Presbyterian Church in Greensboro, N.C., which in a photograph found online does look somewhat like Second Presbyterian, with a tower in one corner.
And two separate listings of Mr. Hunt’s numerous acclaimed structures on file at the Chattanooga Public Library do not mention Second Presbyterian Church as one of the firm’s projects, although that is not believed to be a complete list.
Of course, I can’t verify one way or the other for sure, and I do not want to dispel any pride the church members have of a connection to Mr. Hunt, who was Chattanooga’s most praised and prolific pre-World War II architect.
Perhaps the design was a joint project, or Mr. Hunt helped supervise construction or provided finishing details.
And it should be noted that a survey of Hunt buildings done in connection with a successful National Register of Historic Places nomination around 1980 lists Mr. Hunt as the architect of Second Presbyterian.
Also, the official church historical summary written and among the displays the church has used to celebrate its 150th anniversary says that Mr. Hunt was engaged to design it.
Whoever the architect was created a handsome stone exterior that has long been a familiar and eye-catching landmark to Chattanoogans and others, including passersby on the freeway who enjoy a balcony-like view of it.
Lesser known to the general populace, however, is the interior, and that piqued my interest.
So, as a lover of historic architecture and with the church celebrating a landmark anniversary as a congregation this year, I decided to try and see the interior for only the second time and first since attending a wedding there more than 20 years ago.
Like the exterior, the inside is also appealing, not only for its decorative features and layout, but also for what most people would call all the positive programs that take place there, from worship, to outreach and use by the community. A Community Kitchen-coordinated men’s shelter is housed there, as is an office for the non-profit Beloved Women group that helps financially challenged women. Music groups like the Chattanooga Boys Choir and the Choral Arts Society use its facilities for practice and performances.
I had contacted the church about seeing the building, and one day recently office manager Susan Vance and maintenance sexton Andrew Wilson spent nearly an hour giving me a VIP tour without any prompting. Rev. Meyer was out of town at the time, but I caught up with her later over the phone.
Ms. Vance and Mr. Wilson ended up showing me the sanctuary, of course, and I even got to see the 1923-24 building next door, which has terrazzo flooring and looks like Chattanooga School for the Arts and Sciences but surprisingly becomes narrower behind the entrance façade.
Perhaps Mr. Hunt had something to do with that addition, as he did for sure design CSAS when it was opened as Chattanooga High School less than five years earlier.
I also saw a basement area below the sanctuary that shows how the worship space was elevated, possibly to prevent flooding. I also got to inspect a small gymnasium that has received little public attention over the years, as well as another basement room with a well, where water collects from a spring and is periodically pumped out. The closed-off remains of an old coal chute can also be seen there.
I even got to climb up in the tower, which features a spiral staircase that resembles a vertical Fat Man’s Squeeze from Rock City due to its narrowness. The tower also has three landings with old and now-vacant rooms on each level.
But the sanctuary is the main draw of the church visually, and even acoustically, as it is by all accounts a great place to showcase music.
“It is similar to the Mormon Tabernacle in Salt Lake City with its ceiling, and that makes choirs sound really good,” said Mr. Wilson, adding that the ceiling of Second Presbyterian is made of corrugated metal.
Music ministry director Dr. Kevin Ford also brings his choral musicians from UTC there for recording sessions, Mr. Wilson said.
The sanctuary formerly had an organ that sat in a pit in the chancel area behind the pulpit and in front of the choir steps, but about six years ago, the new organ console built by Barger and Nix in McDonald was placed in the back. Some pipes are hidden behind screens in the front sides.
The sanctuary has a single level sitting area that is circular, fans out from the front and slopes down like an amphitheater. It is a look not necessarily expected, based on the appearance of the exterior.
Ms. Vance believes this sanctuary interior is more in the style of newer churches.
Column-like adornments, arch-like features and other architectural touches can be found throughout the sanctuary, and this gives the church the look of being artistically eye pleasing without being too gaudy.
Among the other features of Second Presbyterian are some large stained-glass windows, including a rose window.
Another feature of the interior that catches the eye, as much for its uniqueness as visual appeal, is the set of very tall sliding doors that opens into a chapel area in the back. They almost appear to be the Paul Bunyon of doors due to their mammoth size, and they feature stained glass within them.
A 2006 remodeling took away the sliding tracks, and the doors were permanently set in the open position stacked behind each other.
Ms. Vance said the Presbyterian Church USA-affiliated church had a big 150th celebration over Labor Day Weekend to celebrate and give praise for everything from the church’s various ministries over the years to the history of the building.
Concerning the church’s history, a May 30, 1890, Times article after the cornerstone was laid the day before said that a large audience was on hand.
Dr. J.W. Bachman of First Presbyterian Church said during formal remarks that the church under construction looked better and was more handsome than the Second Presbyterian’s current structure at Chestnut and Eighth streets, according to the article.
During the cornerstone ceremony, church member and First National Bank president T.G. Montague deposited a copper box into the cornerstone. It contained newspapers, periodicals, a sheet mentioning the population of the city, a church membership roll, and materials related to the local schools, among other items.
The article also said that the general contractor was church member D.J. Chandler, and that the layout of the church was to include a pastor’s room on the north side of the entrance to the pulpit area, and a choir room on the south side. Two parlor classrooms were to be on either side of the main Sunday school room, which was evidently the main room behind the giant doors and to the rear of the sanctuary, and which later became a chapel.
Below the main level was a kitchen and dining room and restrooms.
The church was also described in the 1890 article as possessing the first amphitheater style sanctuary or nave in Chattanooga.
The stone was described in one of the early articles as being Kentucky bluestone.
Both at the cornerstone laying and the first service in the new building on Nov. 15, 1891, the pastor was the Rev. William J. Trimble, who had served the church since 1879 and would serve until 1899.
The current pastor, the Rev. Meyer, is only the 11th minister in the church’s long period of existence, and first woman minister. As a result, she has added some history to the church.
Ms. Meyer said she had initially gotten to know some of the Second Presbyterian members through some area Hospice chaplaincy work, and she felt honored to become the interim minister and later regular pastor.
“It truly was the hand of God,” she said. “I felt like God wants me here.”
She said she has drawn close to the church through her work and by learning such historical facts as that members Hattie Ackerman and Dr. R.N. Barr are memorialized in a stained-glass window at the church for their courageous medical aid during the yellow fever epidemic of 1878.
“You have a sense of being in the presence of all the saints who have walked through the doors,” she said of them and others.
Like 1890s minister Rev. Trimble, she spent time in Pennsylvania, too. She is a lifelong Presbyterian, and her father was the president of what is now Waynesburg University in the Keystone State.
The church also has another connection to the North in that several of its initial members had come down after the Civil War, Rev. Meyer said.
All that information and the church’s appearance are very appealing to her and make Second Presbyterian a great church to serve, she added.
“All of that is present and here and valuable to us and lends itself to worshiping in this space,” she said.
The church hopes to move strongly into its future as well, with the 130-year-old structure still there to serve as an inanimate church greeter and help draw people in along with the programs and offerings.
“We have really good members and attendees and have visitors every week,” said Ms. Vance of the church during the tour. “That is wonderful for us here.”
* * * * *
Jcshearer2@comcast.net