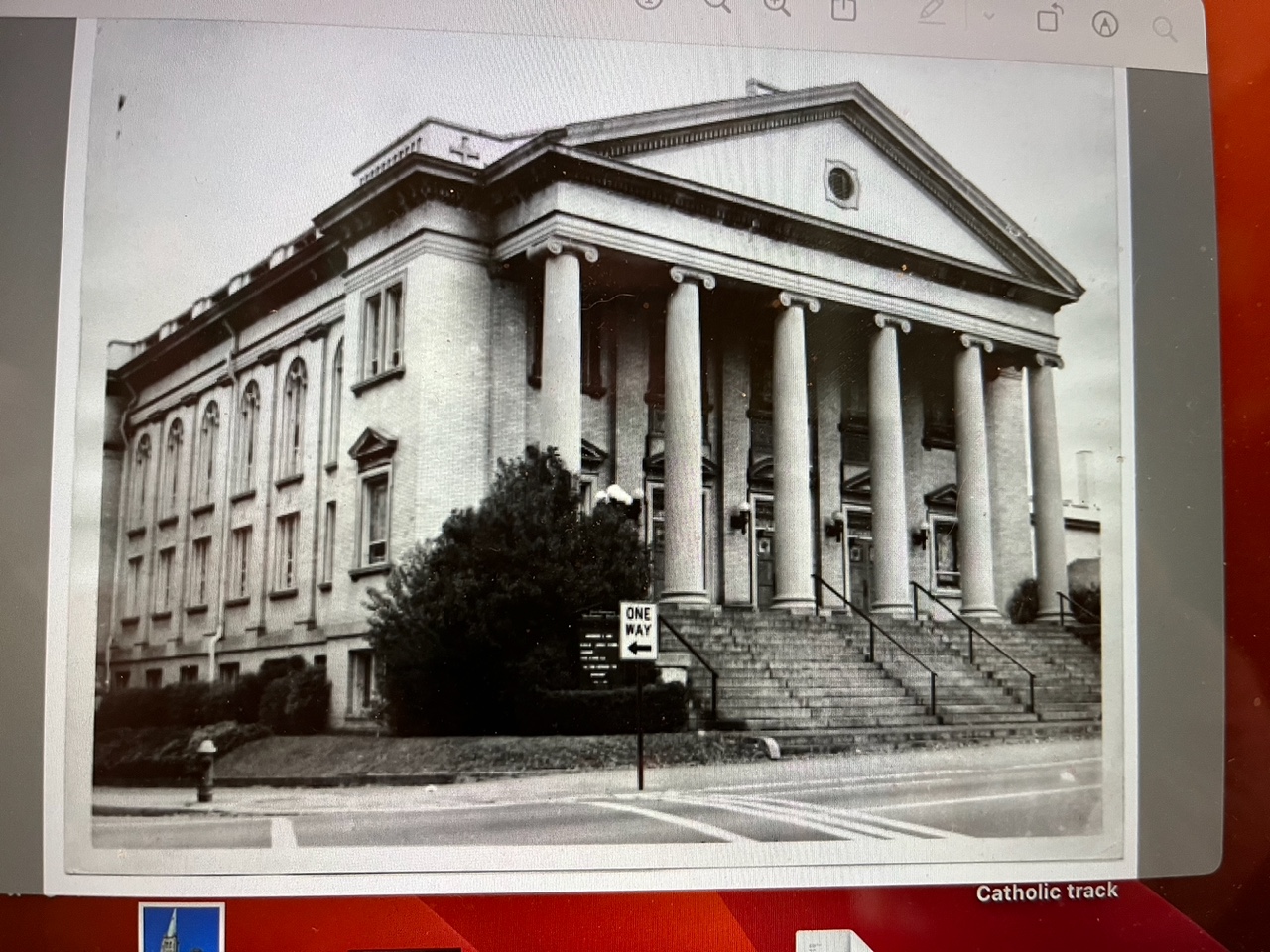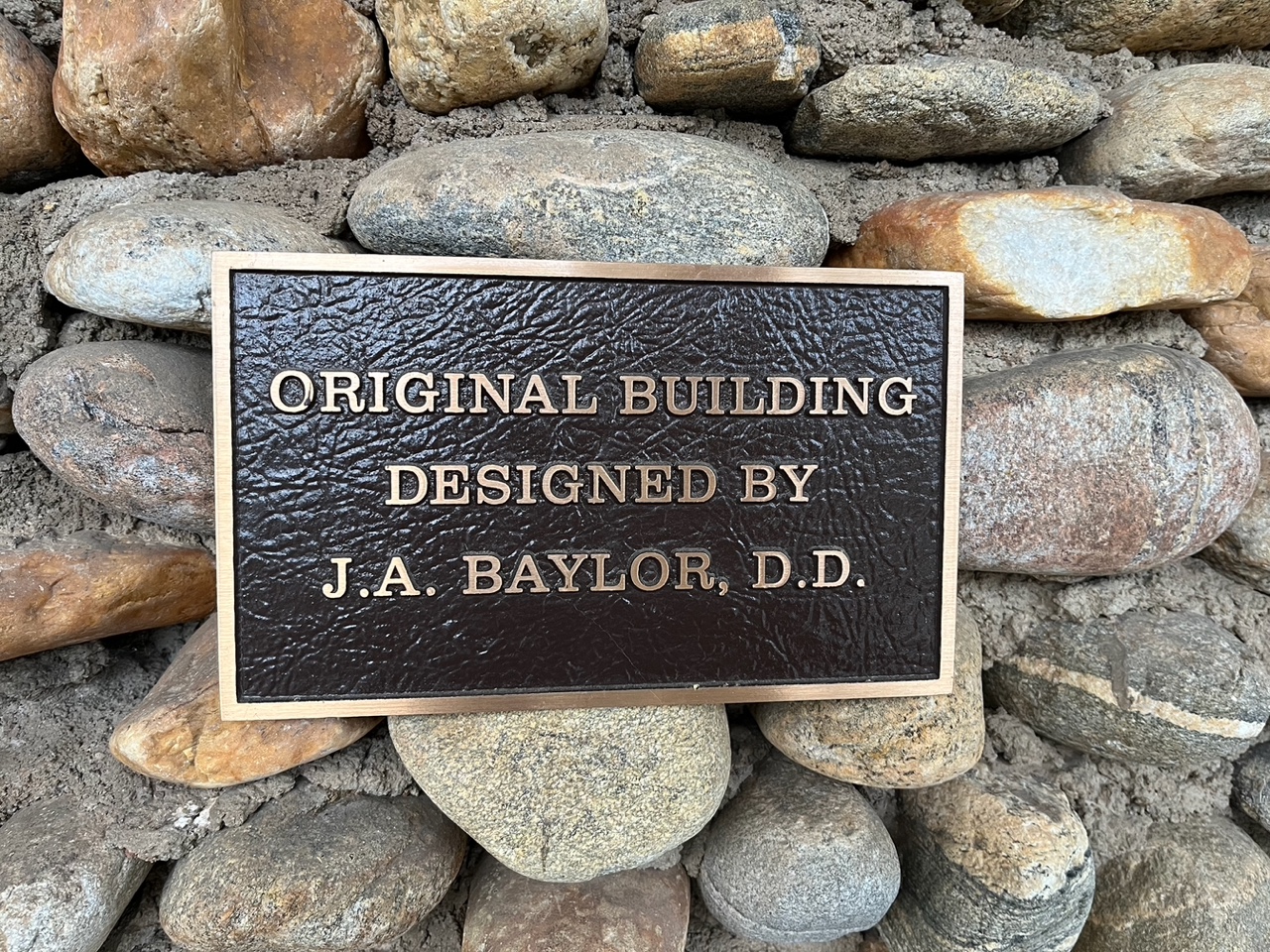
First UMC’s remaining steeple
photo by John Shearer

Former First UMC facility

Former Centenary UMC facility

Former Centenary UMC facility

Later-altered R.H. Hunt Centenary plans

Rev. Baylor-designed Lambuth Inn in North Carolina
photo by John Shearer

Lambuth Inn plaque to Dr. J.A. Baylor
photo by John Shearer
In a recent story, the 50th anniversary of the opening of First-Centenary United Methodist Church’s mid-20th century worship facility was highlighted.
But how did two different churches get to be one, especially considering they each already had landmark sanctuary buildings that were both thought to be architectural gems in Chattanooga?
As far as building a new church building, it might be explained partly in that one historic worship structure was nearly 90 years old by then and the other 50 years old. And both churches had likely been aware of maintenance or physical shortcomings of each one before the 1967 merger and 1973 construction of the new McCallie Avenue structure. That is, despite the architecturally historic charm and appeal of each structure when seen from the outside.
In what might be considered a prequel in Hollywood lingo, let’s look back at the histories of these two churches and their buildings, both of which on Sundays drew many who were movers and shakers in many of the other downtown buildings during the week.
According to some previously published histories, First Methodist began as a small group of worshipers with Northern roots in 1865 about when the Civil War ended. They initially used a small frame building on the northwest corner of the current County Courthouse lawn.
They built their first building at the corner of Pine and Sixth streets in 1868, but just over 10 years later they began to plan and build a much grander structure at the corner of the current McCallie and Georgia avenues.
Evidently a key person in the latter work was John Wesley Adams, a noted Chattanooga architect, builder, developer, and church member, who had an ideal name to be a Methodist. He was also the architect of the Old Main building at the University of Chattanooga about the same time, a school founded as a Methodist college.
Other historical writers and I over the years have erroneously attributed R.H. Hunt as the architect, just as Mr. Hunt is sometimes incorrectly credited with designing the Second Presbyterian Church sanctuary downtown and, to a lesser extent, the Tivoli.
The new First Methodist Church opened in late May of 1885. It featured stone from the old Beck quarry near the current site of the Chattanooga Golf and Country Club’s clubhouse, and it would be commonly called the Stone Church. The Walnut Street Bridge’s stone piers also came from the same quarry.
Mr. Adams was also a key figure in planning the development of Riverview and North Chattanooga with a couple of others, so that might explain the Riverview connection. He also envisioned a Signal Mountain inn and development before C.E. James later carried it to fruition. Newspaper publisher Adolph Ochs called Mr. Adams a good friend and considered him a real visionary leader for Chattanooga.
The church he designed, including the tall steeple and tower, became an inanimate visionary leader of the spiritual kind in Chattanooga Christian circles, too. Other handsome churches, synagogues and other places of worship in the downtown area would also be constructed over the subsequent decades.
Completed on the sanctuary’s east side in May 1927 was a large church addition called the John A. Patten Memorial Parish House, named in honor of the prominent family who had been members there. That structure was designed by R.H. Hunt.
First Methodist had been a Northern Methodist Episcopal church related to the 1844 split of the denomination over the issue of slavery. The Northern and Southern divisions would eventually come back together in 1939.
The main Southern Methodist Episcopal church in Chattanooga during the 1800s was what became Centenary Methodist. That congregation dates to 1839, when 10 Methodists organized a log cabin church. In 1847, they built a church at Fifth and Lookout streets, called the Pepperbox church apparently because of its tower on top that resembled a pepper container of the time.
With the Civil War’s arrival, the church building was used by federal troops, and the church was without a home. But the church members later worshiped at a building on Market Street where Lovemans department store was later located.
The Fifth and Lookout site currently houses the historically black congregation, Bethlehem-Wiley United Methodist Church, in a different building from what Centenary used.
In 1885, at the same time First Methodist had opened its nice worship facility, Centenary built a nice red-brick church also with a tall tower at the northeast corner of Eighth and Lindsay streets. It was designed by an architect named A. DeLisle, who had also designed the three-story main building for Centenary Female College in Cleveland, Tn.
And it was at this time that the church officially began calling itself Centenary Methodist Church for the first time in honor of the fact Methodism had come to America about 100 years earlier.
For some reason, perhaps due to a growing congregation, Centenary Methodist’s members grew restless in their handsome space after only a few years and began looking to construct a new sanctuary. In 1908, the church purchased some property from the Rev. T.H. McCallie and his wife, Ellen, by McCallie Avenue and Lindsay Street.
It had been where the old McCallie family home was and where Baylor School had been located during its first few years after its founding in 1893. Somewhat ironically, the pastor of Centenary at the time was the Rev. J.A. Baylor. Whether he was related to Baylor School founder John Roy Baylor would require further research, but they were both from Virginia, although the school official was Episcopalian.
And in 1912, some nice plans were unveiled for a big colonnaded church there facing McCallie Avenue and with a large wing on the east side. The architect was noted Chattanooga designer R.H. Hunt.
For whatever reasons, perhaps due to the advent of World War I or the fact Centenary already had a nice sanctuary, the plans lay dormant. But construction eventually began with a cornerstone-laying ceremony in 1921, and the church was completed in 1922, with the large east wing apparently never built. The church did apparently have a Sunday school wing in the rear completed before the sanctuary, although how long would require further research.
By this time former pastor Dr. J.A. Baylor, who evidently also had some training in architecture, was considered the architect on behalf of Holston Conference.
The church looks similar to Mr. Hunt’s plans, but some subtle differences can be found. Perhaps he just tweaked Mr. Hunt’s plans, but further research would be required to know for sure. Among Methodist-related construction, Dr. Baylor about the same time also designed the original part of historic Lambuth Inn at the Methodist-affiliated retreat center at Lake Junaluska, N.C., near Waynesville. Both buildings feature Ionic columns.
So, this minister who a few short years earlier had told church members and attendees of the plans the Lord had for their lives was uniquely now showing them physical plans for a new structure.
The Eighth Street sanctuary designed by A. DeLisle was later used by Lutheran Church of the Ascension. The site, which was directly across Eighth Street from the historic YWCA Building, is now a parking lot.
Located across Lindsay Street from the larger Memorial Auditorium, which opened in 1924, Centenary would serve the congregation well as it thrived during the decades of the 20th century when church attendance was high throughout America and the South.
In 1967, though, with First Methodist suffering a slightly declining membership despite several faithful members, the two churches merged after a decision had been made in 1966. A big service observing the joining of congregations was held at Memorial Auditorium in January 1967, and the combined churches worshiped at Centenary after that, with First still used for youth and other activities.
But after the new First-Centenary worship facility opened in April 1973, the two former churches would eventually be razed.
First-Centenary has a newer wing and some grass and landscaping where the Centenary sanctuary was by Lindsay Street, while most of First United Methodist’s worship campus was razed for parking by then-site owner North American Royalties. But the latter was not done without some news-making street protesting by one person, according to a church history book by Dr. Stephen Byrum.
Perhaps today a historic preservationist might have tried to figure out reuse plans for both facilities. Other congregations might have been able to use them, or an idealistic person might have seen them as additional small concert or event space venues near Memorial Auditorium. Of course, getting First-Centenary to sell some valuable McCallie Avenue land where the Centenary building was might have been hard.
But at least the steeple of First Church remains as a proud symbol of both faith and of well-done historic architecture. It is a lasting artifact of the long history of this single United Methodist congregation that came from two.
* * *
To see the previous story on the construction and opening of the 1973 sanctuary of First-Centenary United Methodist Church, read here.
https://www.chattanoogan.com/2023/5/5/468563/John-Shearer-First-Centenary-United.aspx
* * *
jcshearer2@comcast.net