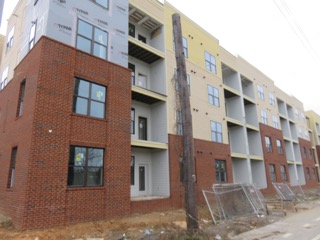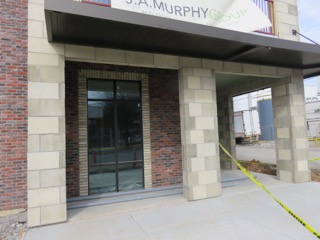
Rowhouse-like residences along Riverfront Parkway
photo by John Shearer

Condominium building along Riverfront Parkway
photo by John Shearer

Multi-unit building in Cameron Harbor off Riverfront Parkway
photo by John Shearer

Apartment complex under construction by 20th Street
photo by John Shearer

Henry Lofts apartment building by 20th Street
photo by John Shearer

Unique homes behind old Scholze facility off S. Broad St.
photo by John Shearer

Some other homes off 31st Street near Scholze building
photo by John Shearer

Murphy development on Broad Street features plenty of brick
photo by John Shearer

Precast stonework also adorns under-construction Murphy building
photo by John Shearer

1400 Chestnut Building
photo by John Shearer
The skyline of Chattanooga in the Southside and Westside areas has taken on the appearance of having been sprinkled with an urban equivalent of Miracle-Gro.
Going up quickly in vacant or once-inconspicuous lots near Main and South Broad streets and Riverfront Parkway have been countless multi-story apartment and condominium complexes to satisfy the growing market for downtown area housing.
A few densely placed single-family homes can also be found.
Due to the number of the new downtown area residential projects, media members have kept as busy as the building’s general contractors trying to document them.
And a lot of this construction has occurred within the last few months, not years, as is the typical standard when measuring Chattanooga’s growth in some form.
Of course, it may not be that much different from all the construction of the two-story apartment complexes that started appearing in the late 1960s and early 1970s in such places as Mountain Creek, Red Bank and Brainerd/East Brainerd.
Those were largely first lived in by baby boomers who were becoming working adults at a time when suburban life was the desired standard for many people.
But times have changed, and now downtown Chattanooga – including the area surrounding it -- is once again the place to be, as if a giant magnet is at work pulling on people.
New multi-unit or dense residential construction has been going on in downtown near the Tennessee River and the North Shore for some time, but now the fever seems to have overtaken areas near South Broad Street.
Although all kinds of social and economic implications – pro and con -- can be discussed regarding all this construction, I just wanted to examine the outsides of some of the new buildings from an aesthetic and architectural viewpoint.
So Saturday morning, I climbed in my car and tried to do a quick survey – at least of the outsides of the structures -- with my eyes.
With so much construction in all areas, I decided just to focus on most of the buildings between South Broad Street and the Tennessee River.
I also realized not all of the new developments are multi-unit buildings, as a few are attached or closely placed single-residential dwellings.
My first stop was in the area near the intersection of Riverfront Parkway and M.L. King Boulevard. On the Cameron Hill side are a couple of large, four-story buildings that are not overly inspiring.
They did have some nice dark gray brick, and most of the rest of the facing was made of a stucco-inspired or precast stone-like material. There was also some non-distinct white siding covering at least one end. The structures did have plenty of balconies – the installation of which must be a top priority for downtown residential living behind only heating/AC systems and running water.
While the longer view of the river and mountains from their upper balconies is likely nice, Riverfront Parkway is right below it.
Across Riverfront Parkway were some appealing structures – some adjoining single-residence dwellings that alternated brick and wood-like siding. At only two stories, they had a nice scale to them and were also pleasing to the eye in how they were lined up like old-fashioned Philadelphia row houses or brownstones in a New York borough.
Farther down toward the river in the thick of the Cameron Harbor complex were also some neat and diverse structures. They included some similar row houses, but this time they were built more in the style of wood-frame houses of old sitting along a shoreline. Also in the complex was an interesting flat-roofed and multi-residential unit that could be easily mistaken for a greenhouse with some long windows, or one of those houses built partially into the ground.
A couple of taller multi-unit buildings were also there, but they did not have any head-turning architectural detail. However, they did have – yes -- plenty of outdoor balconies.
There was also one small runoff retention pond between two rows of residences near Riverfront Parkway that looked as though it was calling to be filled up with water to add more aesthetics. Some koi in it might be nice, too.
The only drawback of this development is that the general Chattanooga populace has one less place to view the Tennessee River and surrounding mountains from Riverfront Parkway.
Continuing on down Riverfront Parkway toward Lookout Mountain, I got on 20th Street toward Broad Street and pulled off and looked at two complexes of multi-story, multi-unit structures near Finley Stadium.
The under-construction complex on the south side of 20th Street had partial brick trim and balconies lined up vertically like hollowed compartments in an egg carton. However, this complex was also not a real eye catcher.
The same could be said for the Henry Lofts apartment building on the north side of 20th Street, which was built on top of an older building. It still does have nice-looking and exposed old stonework from the original structure on one side, and features some interesting angled balconies, which is not the norm. And its top is an entire balcony.
Also, the way its section near the street corner is flattened makes the structure look like the outside of an old minor league ballpark.
But I would not describe either of those sets of buildings by 20th Street as among the most handsome found in this part of Chattanooga.
Heading toward Lookout Mountain on South Broad Street and getting off around 31st Street and driving behind the old Scholze building, I was more inspired – but not totally.
Here stand some adjoining residences that should be given credit for trying to be a little different. That is far better than bland or just functional any day.
But the first ones along St. Elmo Avenue still did not catch my eye like the rear ones, despite being more conspicuous for someone coming off South Broad Street. Their flat fronts, while a fairly new construction trend, at least in Chattanooga housing, are still not for me.
However, they did have interesting vertical wood railings on the first floor, and eye-catching top floor balconies and porches that make a viewer curious as to what they look like up close.
The other homes – the ones in the rear closer to the railroad tracks and Tennessee River -- are definitely nice in the way they look.
Even though these homes sit on or near what was apparently an old brownfield site by downtown, their appearance and landscaping give them a feeling of being out in a pastoral area. Nice grass sits on each end like bookends, and the complex has a wooded area and a creek between the homes and the large collection of railroad tracks.
But the homes themselves are the real eye-catching features of the development. Although of the square vertical style with a little out-of-the-box influence, too, they have plenty of windows, nice flat and slanted awnings adorning them, and front porches to die for.
Although entirely different looking than the beloved and historic bungalows of North Chattanooga, these front porches are just as inviting in their own way.
And unlike many of these downtown area homes, the backsides are also appealing, with nice screened porches on the second floor to take attention away from what is likely an architect’s least favorite part of a home to draw -- the car garages.
A short distance back toward downtown on South Broad Street, near the intersection with 17th Street, I was inspired again, but this time in a higher-rise, multi-unit residential way. Here sits probably one of the most detailed buildings, at least in terms of outer adornments, being built in this part of town.
It is an apartment building being developed by the J.A Murphy Group of Knoxville.
Not only are quality materials being used on the outside, but the structure looks nice, too. U-shaped with a courtyard type area in the front and covered in an aesthetically pleasing mixture of bricks of different colors and precast stone, it looks like a typical fine apartment building built just away from American downtowns in the early 20th century. It also has windows trimmed in brick in a visually nice way.
And, yes, it also has plenty of nice balcony spaces.
It had enough detail, including with the stucco-like facing at the top, that it really does not even need any terra cotta trim done by craftsmen, like these buildings of old might have had.
The only drawback was that the right side facing Broad Street could use a few more windows.
The last apartment building I checked out was the one calling itself 1400 Chestnut. Although it did have some nice brick covering part of it and some interesting balcony spaces – including one that ran the length of the second floor in a trick-of-the-eye way – it had more of a downtown Chattanooga hotel look to it.
On the Chestnut Street side, it did have some interesting first-floor balcony spaces, but they had to be entered from inside the residences. Perhaps entrances to small first-floor retail spaces would have been nice here.
This building does have one physical draw that many of the other newer residential facilities in this area do not have, and it can be seen by looking down, not up. On the east side of it is a narrow strip of public green space and some sidewalks stretching a couple hundred yards. Called the Main Terrain Art Park, it is a mini-park that a lot of Chattanoogans might not know exists.
But the word is definitely out that multi-residential buildings are being built around the Southside and over near Riverfront Parkway. And unless an unexpected glut of downtown area housing is somehow reached in the near future -- as some predict -- or an economic downturn suddenly appears, look for plenty to continue appearing.
Whether they all will be universally loved from a visual standpoint, or whether some will be considered a little too bland or uninteresting, remains to be seen.
There is definitely a difference between quality construction and buildings that genuinely inspire in some unique way with their appearance, and here’s to hoping that all these buildings have enough quality and eye-catching detail.
If they do, then viewing them overall might be akin to the pleasure that comes from looking from – yes – a balcony.
* * * * *
Note: This is another in a series of stories looking at, analyzing and critiquing Chattanooga’s architectural, urban and pastoral landscape. To see the previous story in the series, read here.
https://www.chattanoogan.com/2018/12/23/381985/John-Shearer-Examining-
* * * * *
Jcshearer2@comcast.net