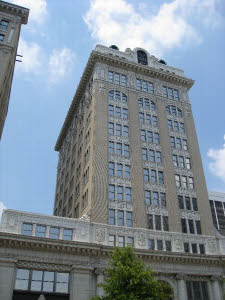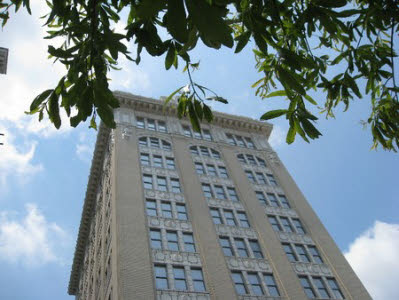
Maclellan Building is located in historic downtown block.

A lighted weather barometer was once on the building's roof.

Broad Street entrance to the Maclellan Building
The Maclellan Building has been in the news lately with the announcement that it will become a boutique hotel.
The structure has long been a favorite for local lovers of historic architecture, even though it is a little more inconspicuous than its aesthetically pleasing appearance dictates it should be.
The reason, of course, is that it stands on the same Broad Street block as such other iconic Chattanooga structures as the James Building, the Tivoli Theatre and the old Fowler's furniture building.
The Maclellan Building also has to vie for attention with the several dozen other local structures designed by noted Chattanooga architect R.H. Hunt, including the James Building as well as the County Courthouse, City Hall and Memorial Auditorium.
The Maclellan Building, originally called the Provident Building, opened in 1924 as a financial trophy to the accomplishments of the Provident Life and Accident Insurance Co, The firm, which has since merged to become Unum, was founded in 1887 by a group of Chattanoogans and was later headed by Canadian Thomas Maclellan.
At the time the Maclellan Building was built, Provident was housed in the James Building annex. The firm stayed on Broad Street until the large structure opened next to the County Courthouse in 1960.
UTC art and architecture professor Dr. Gavin Townsend, who has done research into the building and Mr. Hunt, said that Mr. Hunt was actually a Provident officer. As a result, he wanted to provide a quality design to bring additional business not only to his firm, but also to Provident.
According to Dr. Townsend, the building, designed in the Beaux Arts style popular after World War I, is certainly worthy of architectural praise.
"The Beaux Arts style gave the Maclellan Building the look of an enduring temple of financial stability," he said. "The appearance of solidity and timelessness has a foundation to match, the footings of which dive 35 feet below ground to firmly anchor the structure to bedrock."
Similar to other 1920s' American Beaux-Arts skyscrapers – such as the famous Wrigley Building in Chicago – the Maclellan Building features a tall central tower flanked by lower wings to the sides, all well covered in classical and Renaissance ornamentation, he added.
Dr. Townsend said the building was inspired by both the Volunteer Building on Georgia Avenue and the adjacent James Building, but in different ways.
The Volunteer Building was constructed by Z.C. Patten around 1916-17 for his Volunteer Life Insurance Co., which was obviously a business competitor of the Provident company. Dr. Townsend said he has not been able to uncover the architect of the Volunteer building.
The architect for Mr. Patten's other buildings – including his Ashland Farm home in North Georgia and the Hotel Patten – was W.T. Downing of Atlanta, a chief rival to Mr. Hunt.
Dr. Townsend said that the Maclellan Building was designed slightly taller than the Volunteer Building on purpose.
"Perhaps as a way to outdo the Volunteer firm and its building, Provident commissioned Hunt to design a 13-story building (counting the attic), one story higher than the Volunteer Building," Dr. Townsend said.
On the other hand, Mr. Hunt was careful not to make the building outshine hiss adjacent James Building.
"Hunt was careful to design the Maclellan Building with a three-story base that separated the bulk of its tower from both the James Building on one side and the Tivoli Theatre on the other," he said. "The base provided some elbow room for all three buildings along Broad Street."
Dr. Townsend also said that the Maclellan Building is distinctly different from the Chicago-style James Building, which opened in 1907. The James Building has a two-story base, a two-story top, three windows in most of the bays, and unusual capitals atop the pilasters of the lower floors.
The Maclellan Building, on the other hand, harkens back to a classical style. It has a Roman-style entrance flanked by large Ionic columns, with French Renaissance treatment at the top and a green-tiled mansard roof, he said.
"Clearly, by the 1920s, Hunt was looking more to the Beaux-Arts work of New York firms like McKim, Mead, and White," Dr. Townsend said.
Because Mr. Hunt always wanted to present the latest architectural style, the Maclellan Building was actually his last Beaux-Arts skyscraper. By the time the Medical Arts Building on McCallie Avenue opened in 1929, Mr. Hunt had designed it in the popular new Art Deco style.
By 1929, when Mr. Hunt was turning his attention elsewhere, the Maclellan Building housed not only the Provident offices on the second and third floors, but countless other professional offices.
A look at the Chattanooga city directory from that year shows that the Chickamauga Insurance Agency and Chickamauga Trust Co. were on the first floor, as was the Provident Building Barber Shop and Prudential Trust Co.
Northwest National Life Insurance Co. was on the mezzanine level, while the Christian Science Reading Room, the law firm of F.G. Redwine and M.B. Finkelstein, and the Central of Georgia Railway offices were on the fourth floor.
On the fifth floor were the building manager's office, Tom Moore Yarns, the Missouri Pacific Railway, Thomas and Keese insurance, Luckadoo and Elmore insurance and stocks, and Trotter and Boyd, who were general agents for Provident. The Boyd was Polly Boyd, who was also a well-known local golfer.
On the sixth floor was architect James Maxwell and the Gager Lime Manufacturing Co. offices, while the seventh floor housed chiropractor H.R. Hudson, the offices of Morning Glory Mining and Smelting Co., real estate salesman J.H. Russell and the DuPont dye stuffs office.
On the eighth floor were dentists J.L. Varnell and R.C. Maxwell, orthodontist C.E. Byington, the real estate firm of Cutsinger and Troughton, and osteopath Jerome Cappell.
On the ninth floor were physicians Willard Steel, B.L. Jacobs, H.L. Fincher and S.H. Barrett, osteopath Charles Owens and dentists E.C. Haskell and B.E. Krug.
On the 10th floor were the Dictaphone Sales Co., physicians B.S. Wert, Raymond Wallace, and E.E. Reisman, and dentist O.H. Parnell.
The 11th floor housed the offices of noted jurist A.W. Chambliss as well as the firm of Sizer, Chambliss and Sizer, whose partners at the time included future U.S. Sen. and vice presidential candidate Estes Kefauver.
Now, the building will be converted into a hotel.
Dr. Townsend said he does not know how often an old office building is converted into a hotel. However, he does not think the process will be difficult. "Since both types of facilities need lots of small rooms, I imagine the transition might not be all that radical," he said. "I certainly see no reason to expect any changes on the outside of the building."
Jcshearer2@comcast.net